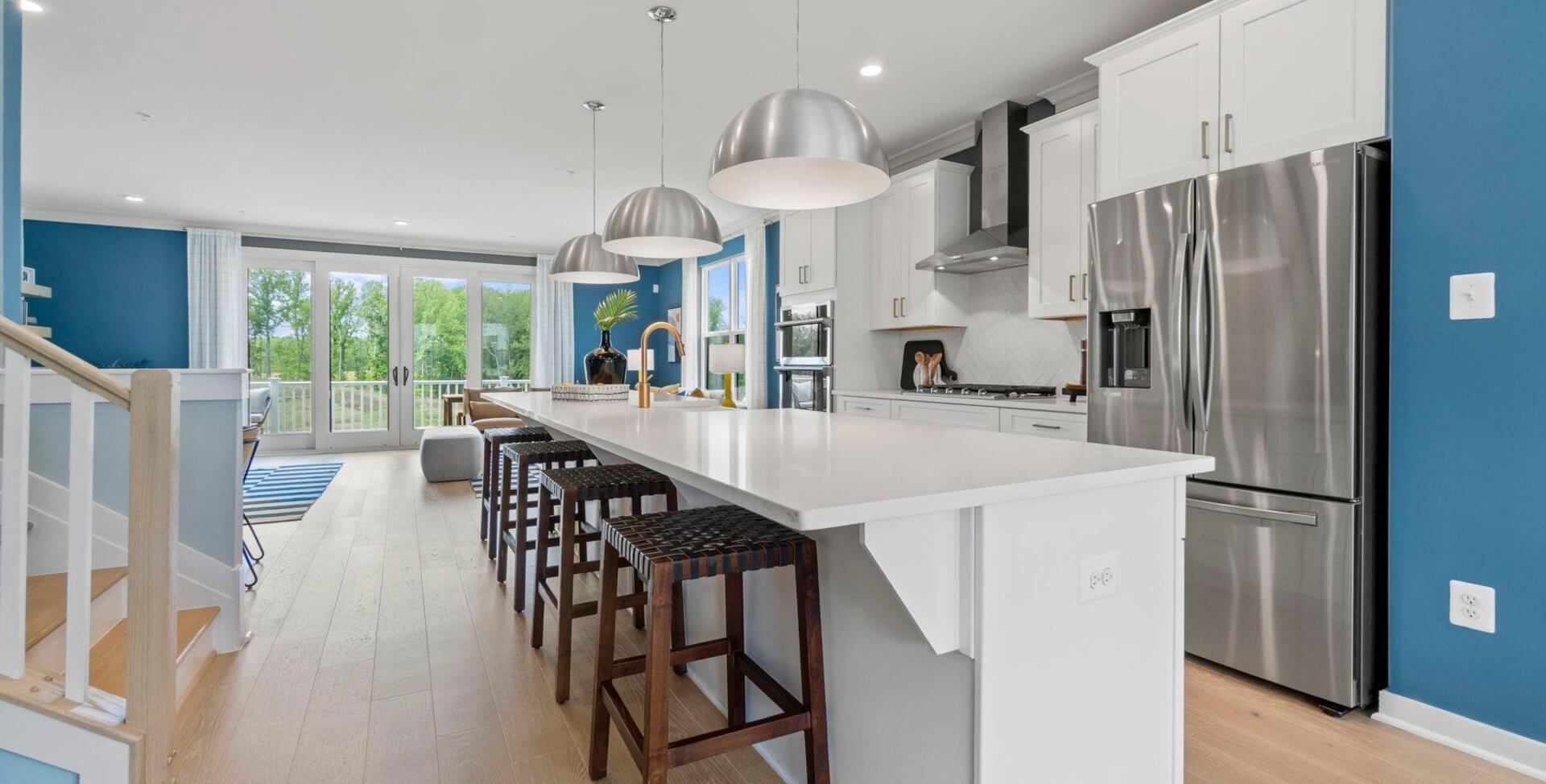South Lake
Bowie, MD | Prince George's County | (301) 603-2333
Community Menu
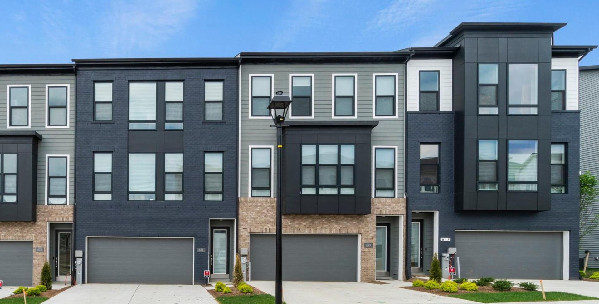

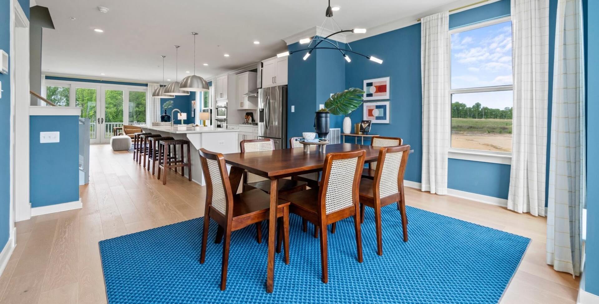
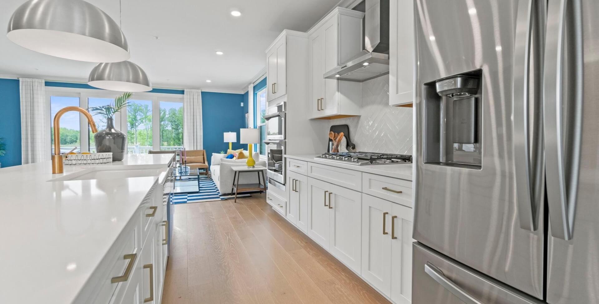
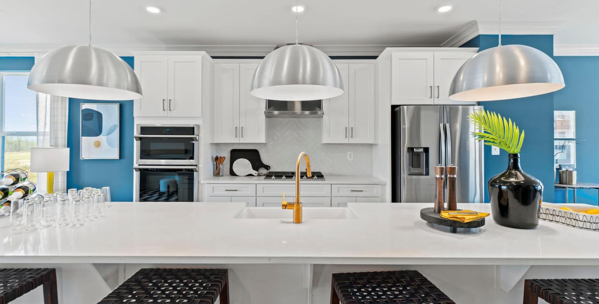
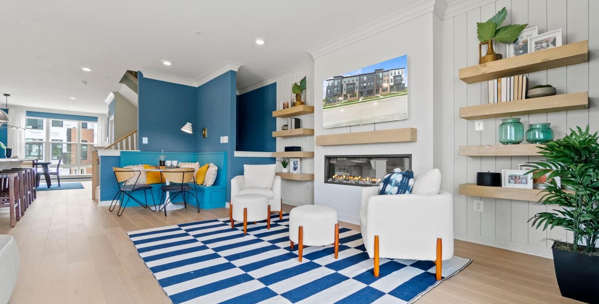
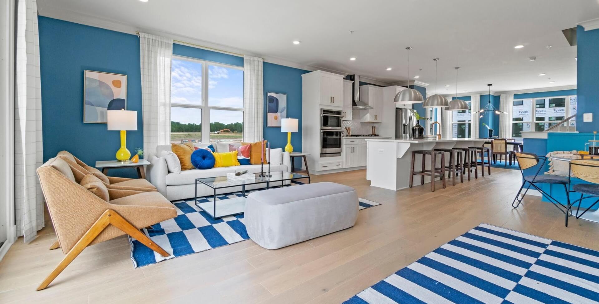
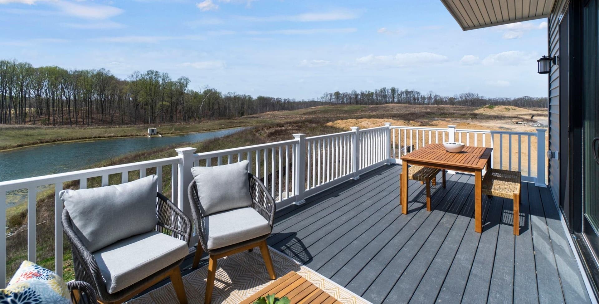
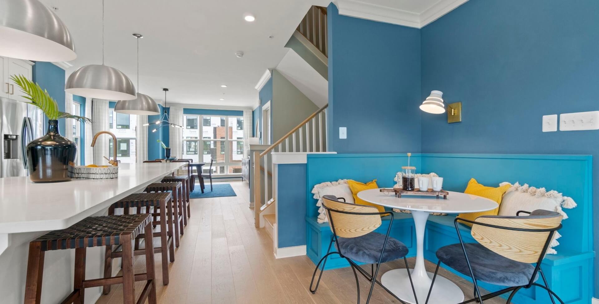
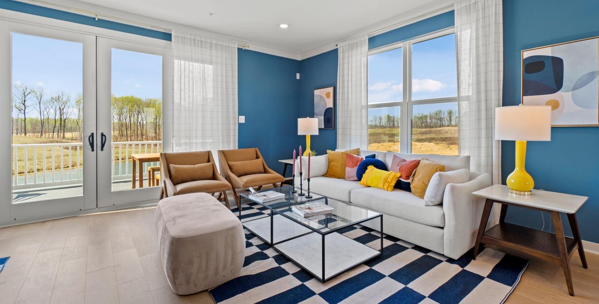
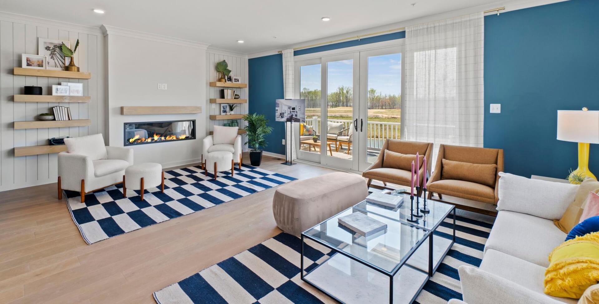
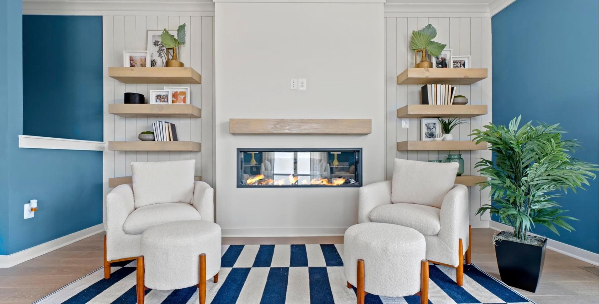
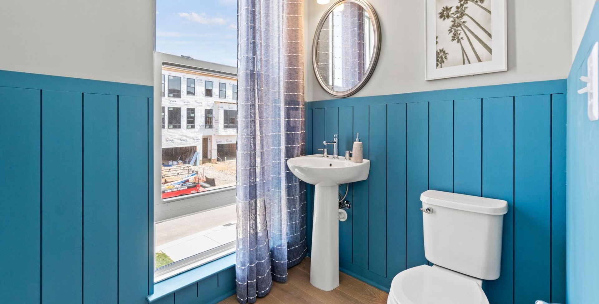
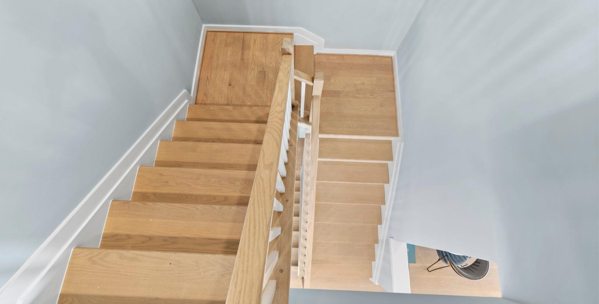
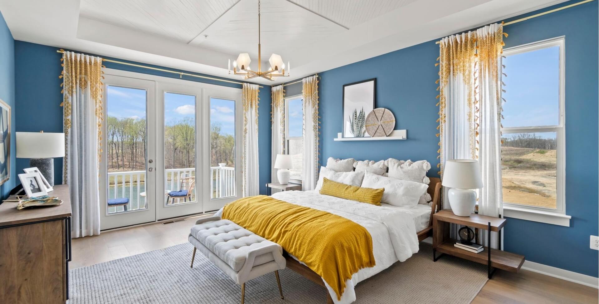
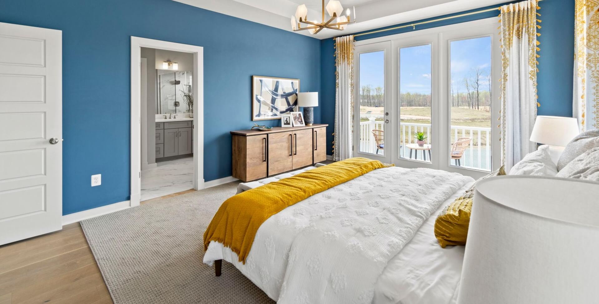
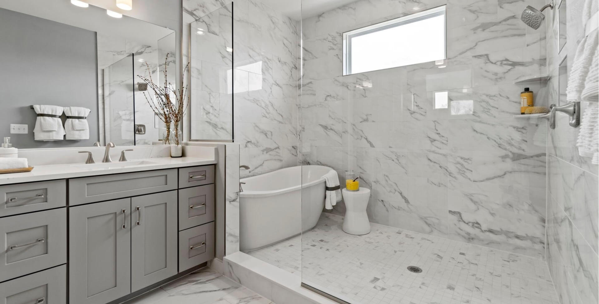
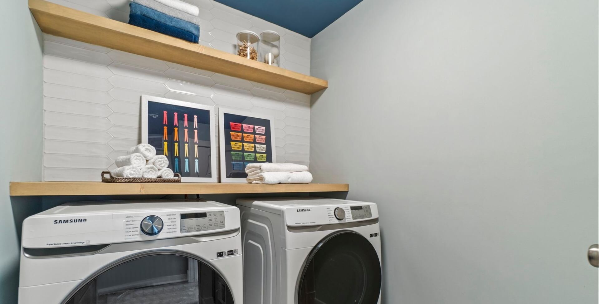
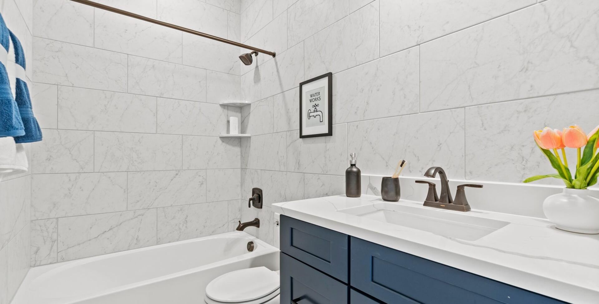
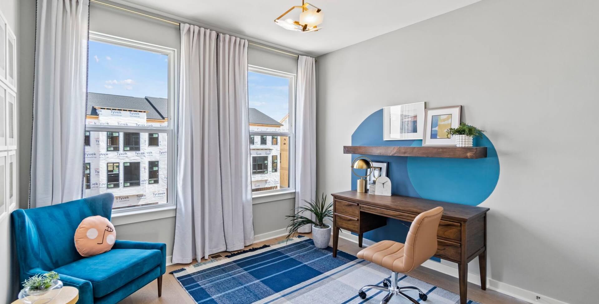
The Waverly At South Lake
Townhomes | 2,728 - 2,774 Sq. Ft. | 3 - 4 Beds | 2 - 3 Full Baths | 1 - 2 Half Baths
The Waverly At South Lake
2,728 - 2,774 Sq. Ft. | 3 - 4 Beds | 2 - 3 Full Baths | 1 - 2 Half Baths | Priced from the $594's
Features:
- 2-Car Front-Load Garage and Covered Front Entry
- Unique Exterior Elevation composed of Brick and Siding
- Modern Black Frame Windows
- Standard Entry-Level Rear Recreation Room with optional 12 Foot Sliding Glass Doors and Standard Entry-Level Powder Room
- Optional Entry-Level Multi-Gen Suite
- Open Concept First-Floor including a Gourmet Kitchen with 13 Foot Island, Dining Room, and Great Room
- Optional Rear Deck off the Great Room
- Luxurious Primary Suite with Optional Spa Bath or Grand Shower
- Two Spacious Secondary Bedrooms on 2nd Floor
- Convenient 2nd Floor Laundry Room
